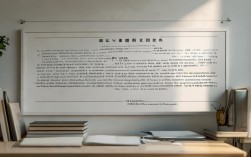雅思作文中的平面图题型是学术类(A类)写作Task 1中的一种常见形式,主要考察考生对空间布局、方位描述以及逻辑顺序的把握能力,与动态图表(如线图、柱图)不同,平面图侧重于静态场景的精准还原,要求考生通过文字清晰呈现建筑或区域的构造、功能分区及相互关系,本文将从题型特点、核心要素、写作步骤及实用技巧四个方面,系统解析雅思平面图的应对策略。

平面图题型的核心特点
平面图题通常以一幅手绘或电脑生成的二维平面图为载体,内容涵盖建筑结构(如房屋、学校、图书馆)、公共设施(如公园、博物馆)或区域规划(如校园布局、社区改造),其核心特点有三:
- 静态性:描述对象为固定场景,无需涉及数据变化或时间推移。
- 细节性:图中常标注具体位置(如north of、next to)、功能分区(如reception area、reading room)及连接通道(如pathway、entrance)。
- 逻辑性:需按空间顺序(如从整体到局部、从入口到核心区)组织信息,避免描述混乱。
可能要求描述“一个新建公共图书馆的平面布局”或“某生态农场的功能分区”,考生需在20分钟内完成150词以上的客观描述。
平面图描述的核心要素
要准确还原平面图内容,需抓住以下五大核心要素,并通过方位词、功能词及逻辑连接词串联成文:
整体定位与结构
开篇需简要说明图示对象的整体性质及结构框架。
- “The diagram illustrates the layout of a traditional Japanese garden, which is divided into three main functional zones: the entrance area, the central pond section, and the teahouse surroundings.”
(该图展示了一座传统日本园林的布局,分为入口区、中央池塘区和茶室周边区三大功能板块。)
方位与位置关系
方位词是平面图的“骨架”,需灵活运用基础方位(north, south, east, west)和相对方位(adjacent to, opposite, behind, to the left/right of)。
- “The main entrance is located on the east side of the building, with a reception desk directly opposite it.”
(主入口位于建筑东侧,正对着接待台。)
功能分区与设施
明确标注各区域的具体功能及关键设施,如“a 50-seat cinema”“children’s play area with slides”,需注意用词准确,避免模糊表述(如“a big room”应改为“a spacious conference hall”)。
连接通道与路径
描述区域间的连接方式(如pathway, corridor, staircase)及流动方向,体现布局的逻辑性。
- “A paved pathway connects the entrance to the central courtyard, branching into two directions towards the east and west wings.”
(一条铺砌小路连接入口与中央庭院,并分叉延伸至东西两翼。)
细节补充与修饰
适当添加图中标注的细节(如尺寸、颜色、数量),如“two-story building”“a wooden bridge over the stream”,但需避免主观臆断(如图中未提及材质,不可擅自添加“stone bridge”)。
平面图写作的步骤与技巧
(一)写作步骤
-
审题与观察(2分钟)
- 明确图示对象(如“a museum”“a town plan”);
- 圈出关键方位词、功能分区及特殊标记(如entrance, exit, facilities);
- 确定描述顺序(如“从入口到内部”“从左到右”“从整体到局部”)。
-
结构规划(3分钟)
采用“总-分”结构:- 开头段:概括图示内容(1句话);
- 主体段:按空间顺序分2-3段描述(如“第一层布局”“核心功能区”“连接路径”);
- 结尾段:总结整体特点(1句话,如“该布局注重功能分区与空间流动性”)。
-
写作与润色(12分钟)
- 使用被动语态(如“is surrounded by”“is connected to”)体现客观性;
- 替换重复词汇(如“room”可替换为“hall, chamber, area”);
- 检查方位词、逻辑连接词(如“firstly, additionally, finally”)的准确性。
(二)实用技巧
-
逻辑顺序优先
避免随机描述,推荐以下顺序:- 入口到内部:如“从主入口进入,首先看到接待台,后方为展览区”;
- 顺时针/逆时针:围绕中心区域按方向展开(如“入口北侧为咖啡厅,东侧为书店,南侧为休息区”);
- 功能分区:按“公共区-私人区”“服务区-使用区”等逻辑分组。
-
高频词汇与句式积累
- 方位词:northeast of, in the vicinity of, adjacent to, opposite to, surrounded by.
- 功能描述:serve as, function as, be designated for, be equipped with.
- 连接结构:A leads to B, A is linked to B via a..., A is accessible through B.
示例句式:
- “The library, situated in the city center, consists of a ground floor and two upper levels.”
- “On the ground floor, the entrance hall is flanked by a cloakroom on the left and an information desk on the right.”
-
避免常见错误
- 主观臆断:仅描述图中明确信息,不添加个人观点(如“我认为设计不合理”);
- 数据混淆:若图中含尺寸(如“5 meters”),需准确转述,但无需计算;
- 逻辑跳跃:用“furthermore”“in addition”等连接词确保段落连贯。
平面图描述示例(片段)
以下以“某社区健康中心的平面图”为例,展示主体段描述:
The ground floor of the health center is primarily designed for public services. Upon entering through the main entrance on the south facade, visitors are greeted by a reception area, which is adjacent to the waiting lounge to the west. To the east of the reception, a consultation room and a small pharmacy are situated opposite each other, connected by a short corridor. The northern end of the floor houses a physiotherapy clinic, featuring a treatment room and a rehabilitation area separated by a movable partition. Notably, a wheelchair-accessible ramp runs along the east wall, linking the entrance to the lower-level parking lot.
相关问答FAQs
Q1: 平面图写作中,是否需要提及图中未标注的细节(如颜色、材质)?
A1: 不需要,雅思写作Task 1要求“客观描述”,仅需转述图中明确给出的信息(如文字标注、符号指示),若图中未提及材质(如“wooden door”)、颜色(如“red wall”)或具体功能(如“storage room”),考生不得擅自添加,否则会被视为“过度推断”而扣分。
Q2: 如何在有限时间内合理分配平面图的写作时间?
A2: 建议按“2分钟审题观察+3分钟结构规划+12分钟写作+3分钟检查”分配时间,审题时需快速圈出核心要素(入口、功能区、方位),规划时确定逻辑顺序(如“从入口到内部”),写作时优先保证信息完整性和逻辑连贯性,最后重点检查方位词、被动语态及数据准确性,避免语法错误。
通过系统掌握上述要素与技巧,考生可有效提升平面图题型的应对能力,实现逻辑清晰、细节准确的写作目标。











